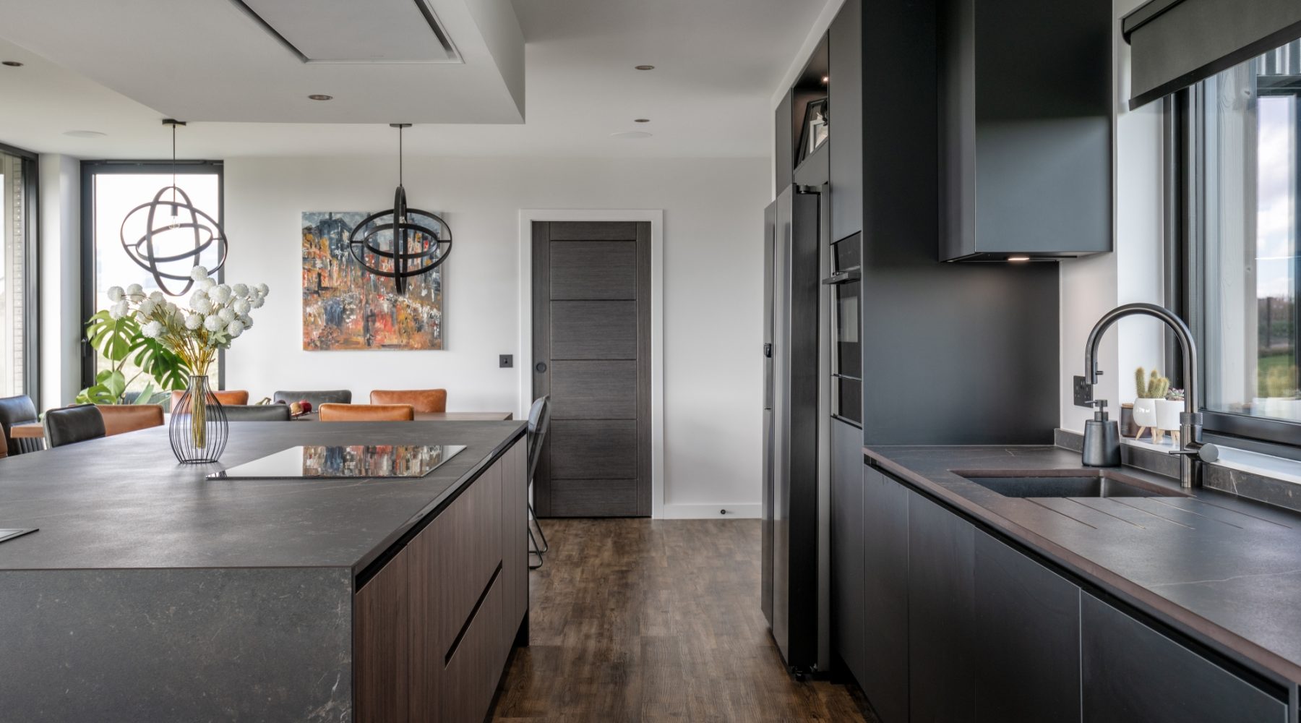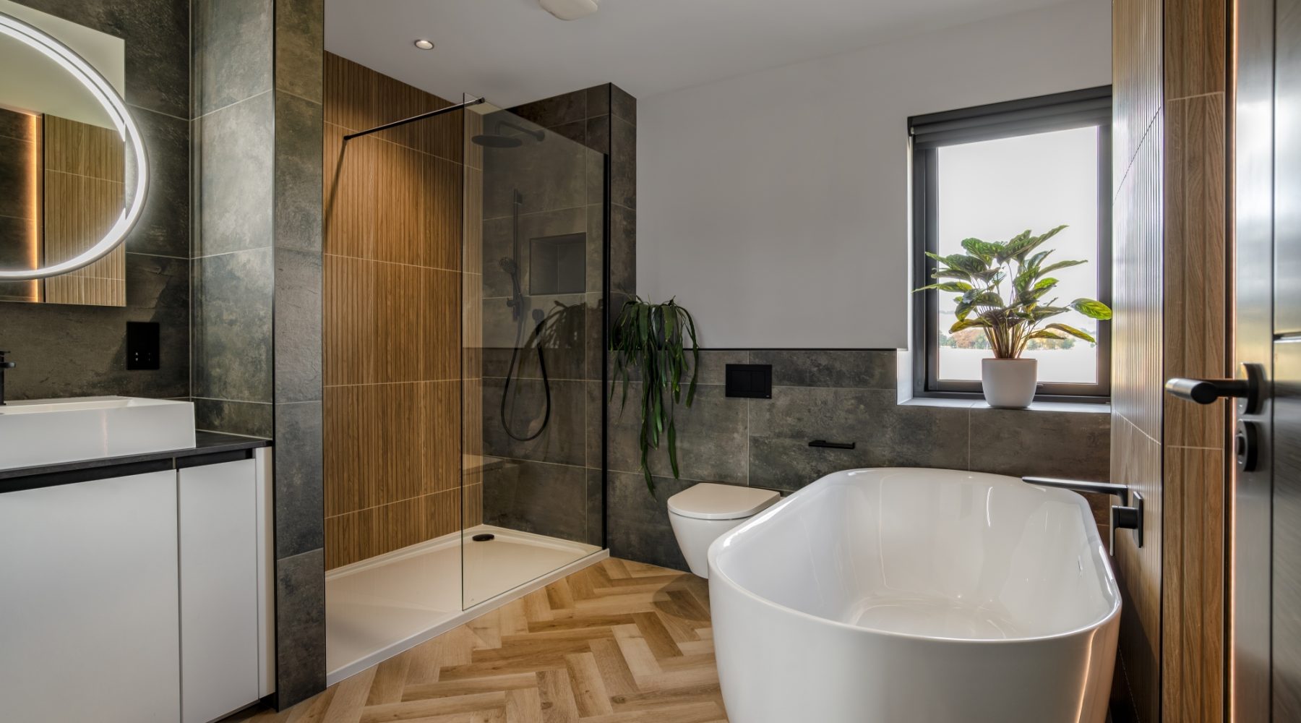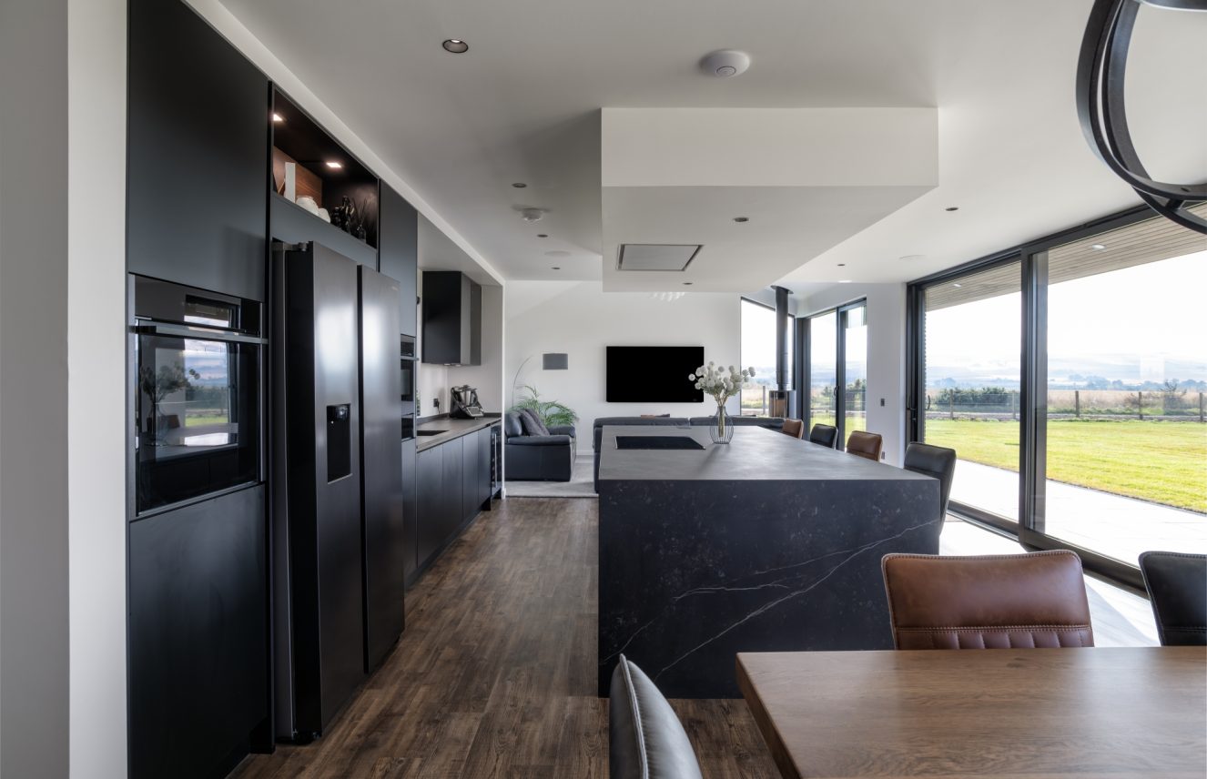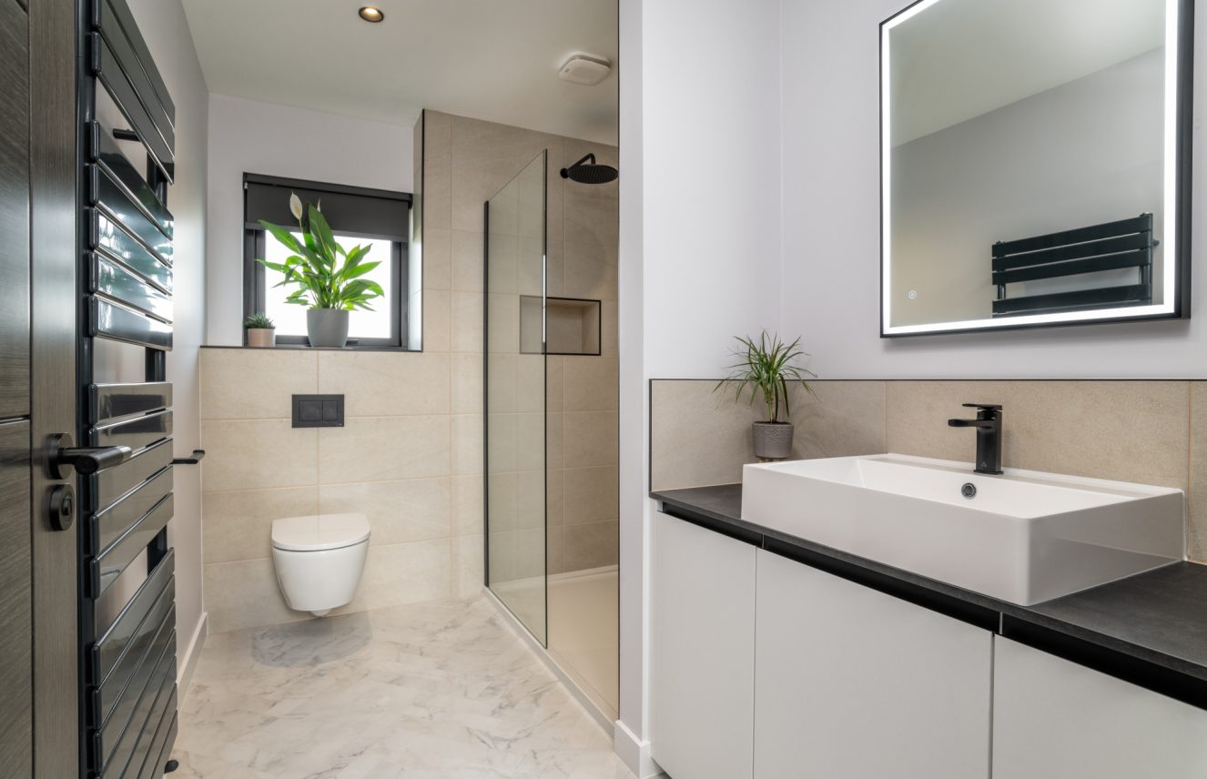Our clients came to us with a full home brief, tasking our Kitchen and Bathroom designer, Simone, with the design of their kitchen, utility room and three bathrooms. Their goal was to create a contemporary and cohesive design throughout the home, with each space tailored to suit both the practical needs of everyday life and the aesthetic of the rest of the home.
With a broad scope and trust in Simone’s design expertise, the brief allowed room for creativity - balancing function, flow and finish across the home.
This was a self-build project delivered in collaboration with Kenway Homes, who managed the build process. Working together from the early stages allowed for a seamless integration of design and construction - ensuring the client’s vision for a beautifully finished, functional home was brought to life with care and precision.

As the project was taking place in a new build, the design process was able to progress smoothly, free from the usual constraints of existing layouts or structural limitations. This gave our team the freedom to work with a clean slate, tailoring each room to suit the client’s preferences and lifestyle.

The clients had a sense of the aesthetic they were looking to achieve - particularly in the kitchen and master en-suite - providing a clear foundation for the design direction. Simone worked closely with them to fine-tune the details, carefully adjusting finishes, fixtures and layout elements until the vision felt just right.
This collaborative approach helped balance style and function across the home. Each space was designed as part of a wider story - ensuring a cohesive flow while still allowing each room to have its own identity.


The completed design is a striking blend of industrial character and everyday comfort - particularly in the kitchen, where an island worktop enjoys waterfall edges, introducing a bold architectural feature. The contrast of wood and black tones softens this industrial edge, creating a space that feels contemporary and welcoming. Simone was so inspired by the outcome, she later incorporated similar details into her own home!
That same wood was also used in the master en-suite, where wood-effect panelling, natural stone tiles and black brassware create a grounded, spa-like space. A freestanding bath positioned in front of a feature wall with integrated strip lighting also brings a sense of luxury to the room.
In contrast, the two additional bathrooms were designed with practicality in mind - featuring spacious showers, wall-hung toilets and ample storage. A timeless monochrome palette runs through both, creating a bright, fresh and functional finish.
“This project was a real pleasure to work on - from the bold statement pieces like the island in the kitchen with the waterfall edges to the small details like the lighting behind the bath in the master en suite, every room came together beautifully.”
- Simone Macandrew - Kitchen and Bathroom Designer
Feeling inspired? If you’re dreaming of a brand new kitchen to better suit your lifestyle, our team can deliver bespoke designs with quality of service and materials at the heart of our creations.